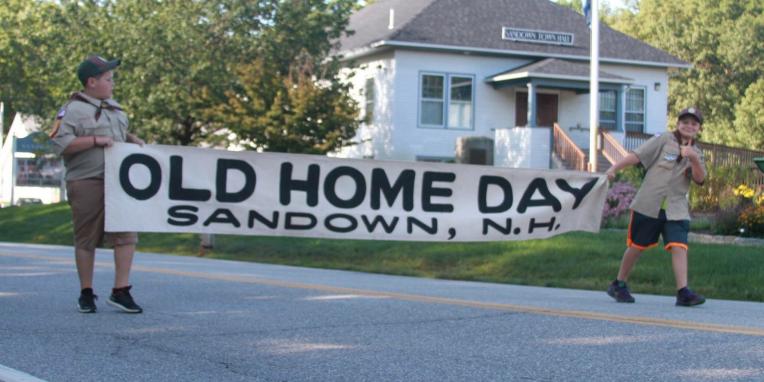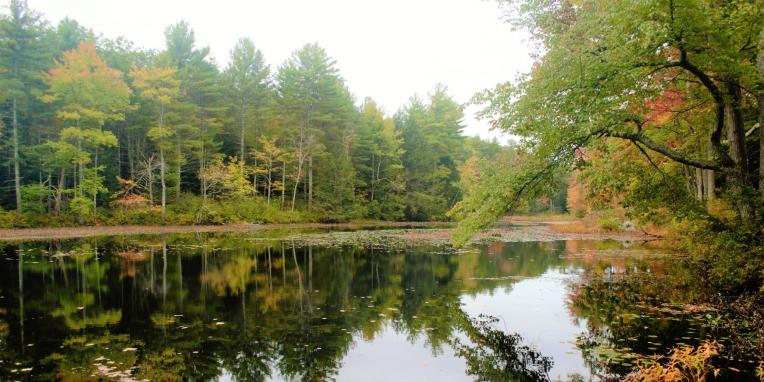Feasibility Study for Town Hall Renovation
The Town of Sandown hired Wunderlich-Malec Engineering to complete a Feasibility Study for renovation of the Town Hall. This facility serves all residents of the town in numerous capacities including car registrations, payment of property taxes, permits, primary meeting places for town and recreational organizations and all general town business.
The three major concerns identified by the Selectmen are circulation, safety and staff operations. These items were the driving force influencing the reconfiguration of the existing interior space. The current layout lacks efficient circulation, with the entrance flowing into a singular corridor that does not provide sufficient space for public waiting and safe egress. Office space is cramped and lacks privacy for certain departments.
This Feasibility Study explores the following options: building re-circulation/re-use plan, building addition, or second floor expansion.
A Building Needs Committee has been appointed to further evaluate this study and assist the Selectmen in developing a plan of action to possibly increase office space now with money received from ARPA grant funds and then create a plan for further expansion of the building over future years.






